History
Nasu is located at the northern limit of the Kanto region and the southernmost limit of the Tohoku region where northern plants and southern plants coexist. In the 15th year of Taisho Period, Nasu Imperial Villa was built, and Nasu became known as a royal resort place.
Yokozawa’s nature makes us feel nostalgic, yet it always brings us new discoveries. In this land as a treasure trove of nature, we have envisioned and nurtured the creation of a symbiotic place, “Beautiful Village”.
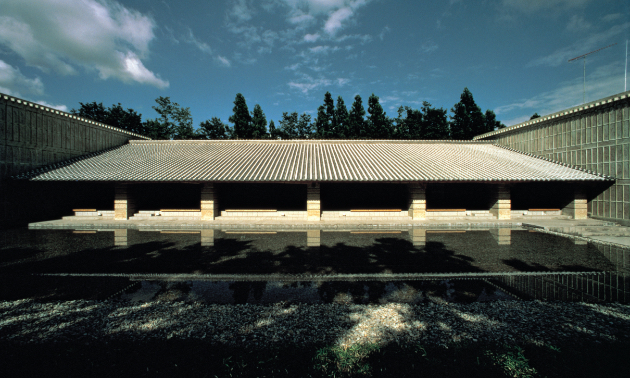
Niki Club main section
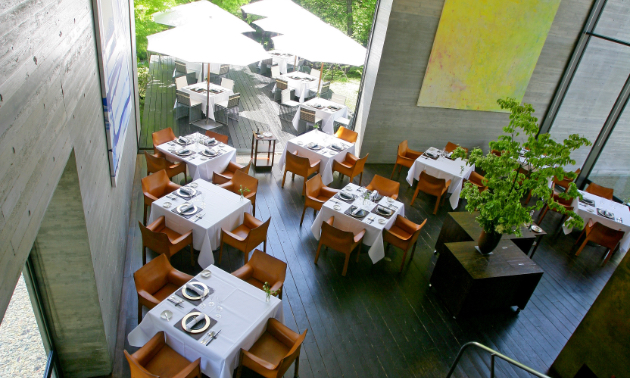
Main dinning ”La Brise”
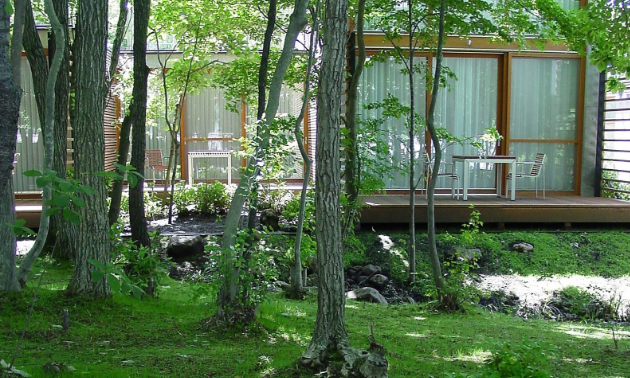
NIKI CLUB&SPA
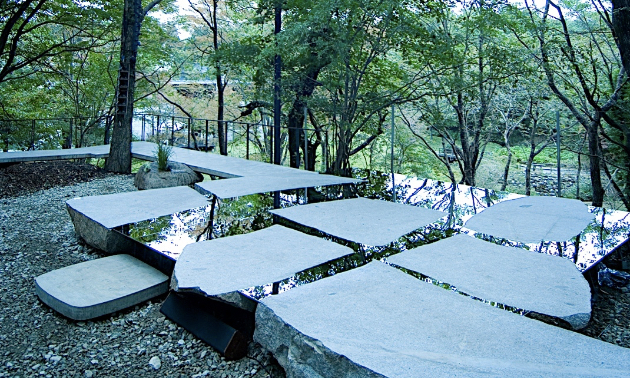
Outdoor theater Shichiseki Butai: Kagami (Seven Stones Theater: Mirror) was completed
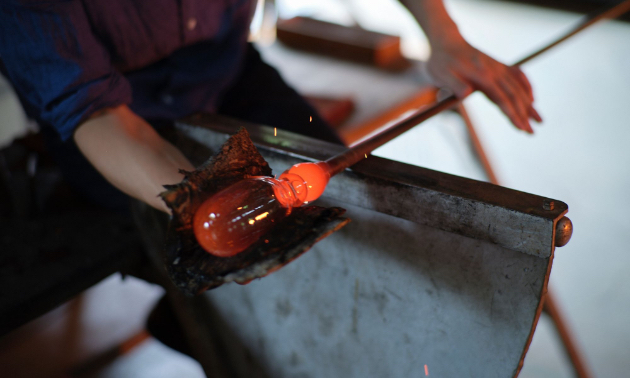
Glass Studio
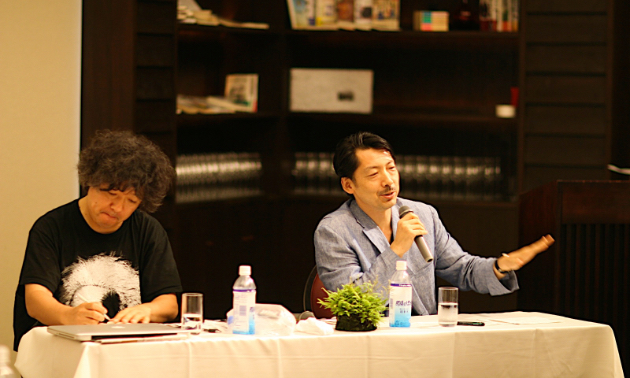
Schule im Berg
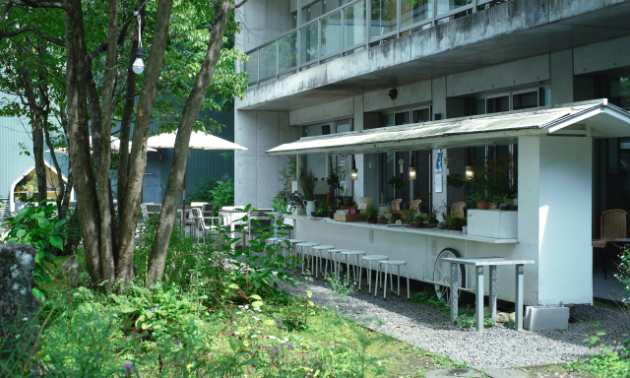
White Limousine
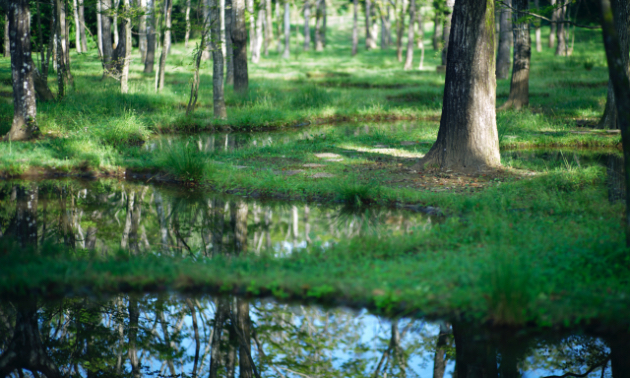
Water Garden - MIZUNIWA
1986 Niki Club was opened
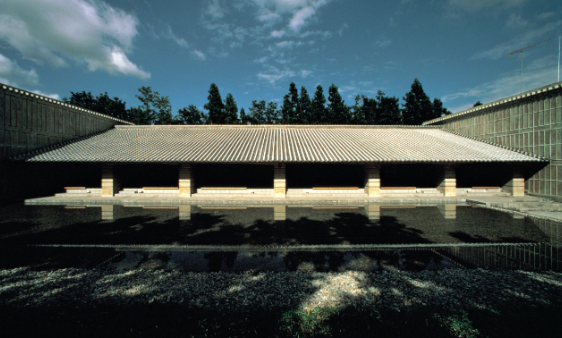
The hermitage Niki Club founded on the principle of coexisting with nature, started with only six guestrooms. The unique building, designed by architect Akira Watanabe using traditional Japanese materials such as Oya stone and red pine, became a hot topic in the design world. The name “Niki” recognizes the vision of the resort: more than a once-in-a- lifetime encounter and placed a high value on guest relations. A boutique resort that combined the functionality of a hotel with Japanese hospitality was created as a new type of small-scale boutique hotel.
1997 Niki Club Annex was built
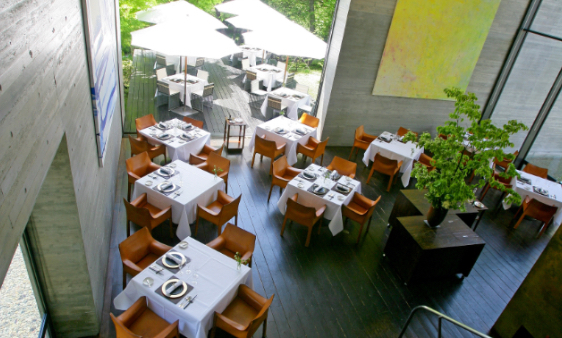
The annex designed by Takashi Sugimoto, a space designer, was added to the premises. In addition to the 14 new guestrooms, a restaurant and bar were also included. Instituting a farm-to-table concept, many of the ingredients were cultivated pesticide-free in the resort’s own garden. With an open-air bath in the forest and Japan’s first aromatherapy treatments, Niki Club was highly praised for offering a unique accommodation experience.
2003 NIKI CLUB&SPA オープン Niki Club & Spa opened
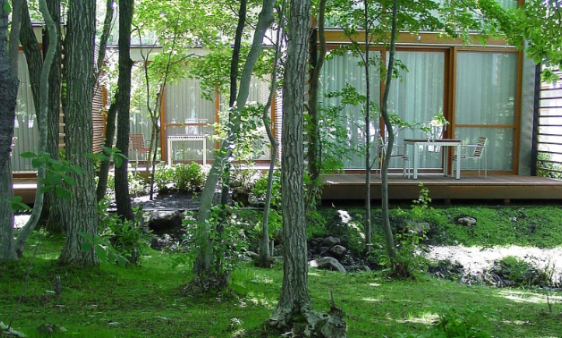
Niki Club & Spa opened on the same premises. Designed by Conran & Partners led by Sir Terence Conran, a long-stay Spa resort with 24 cottages, a Spa and aromatherapy treatment rooms were created on a gentle plateau utilizing the surrounding forest. Twenty-four guest rooms in separate villas were arranged around an inner courtyard designed to encourage guests to communicate with one another, and the concept of “healthy body and mind” was incorporated into the cuisine of Niki Club.
2006 Outdoor theater Shichiseki Butai: Kagami (Seven Stones Theater: Mirror) was completed
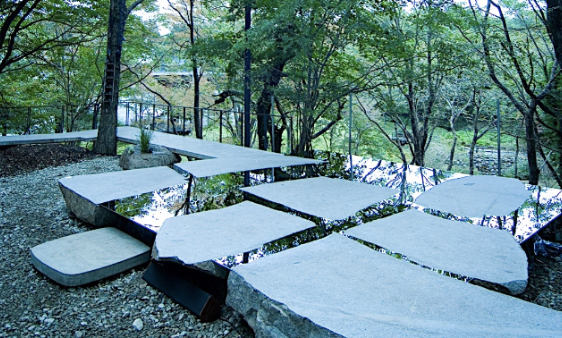
The outdoor theater Shichiseki Butai: Kagami (Seven Stones Theater: Mirror) was completed on the site of a natural spring using seven huge boulders and stainless steel. Designed by Mr. Hiroshi Naito under the direction of Mr. Seigo Matsuoka, this stage is unique as it has no roof or pillars, only the ancient stones and the sky and trees reflected upside-down on the mirror-finished stainless steel. This has been used as the main stage for Schule im Berg since 2008.
2007 Art Biotop opened
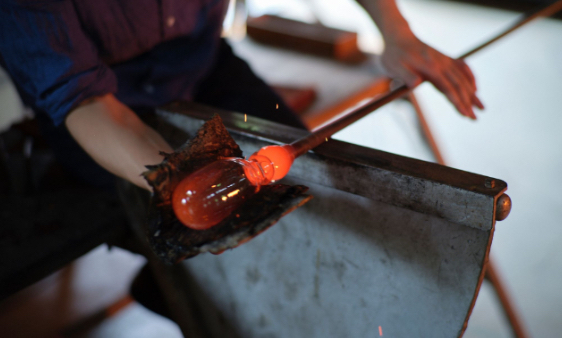
Art Biotop (formerly Art Biotop Nasu) opened in 2007 as a cultural project to commemorate the 20th anniversary of Niki Club (1986-2017). With complete pottery and glass studios, the facility has continued to hold its Artist in Residence program to help Japanese and international artists stay and create new work. In addition, various workshops by Japan’s leading contemporary craftspeople such as Hiromi Itabashi, Kazuhiko Miwa, Shoko Koike, Kinpei Nakamura, Takuo Nakamura, Akio Niisato, Kentaro Kawabata, and the open college Schule im Berg are held every year. Designed by architect Yoshiharu Tsukamoto (Atelier Bow Wow), White Limousine is a temporary stall as a symbol of the weekend Marche, a new public place in the courtyard.
2017 Niki Club operation was terminated
二期倶楽部(本館、別館、NIKICLUB&SPA、七石舞台かがみ)は2017年8月31日、30年に渡るその歴史に幕を下ろしました。
Niki Club (Main wing, Annex wing, Niki Club &Spa and Shichiseki Butai: Kagami (Seven Stones Theater: Mirror) terminated its 30 years history of operation.
2018 “Water Garden” was born
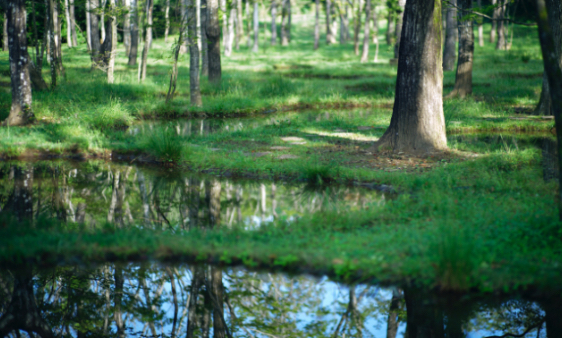
“Water Garden” was created on the site adjacent to Art Biotop Residence. Since its completion, this landscape art, which expresses a new kind of architecture at the point where the wisdom of humans and nature intersect, has welcomed many visitors. A memory of the original forest, which first became rice paddies and then pastures, is rendered as a mosaic of 318 trees and 160 ponds. The garden was designed by Junya Ishigami, an architect who has received numerous awards including the Japan Institute of Architecture Award. Water Garden was introduced at the Cartier Foundation for Contemporary Art “Junya Ishigami Free Architecture” Exhibition (Paris in 2018, Shanghai in 2019) and gained attention worldwide. It won the Cool Japan Award in 2019 (Cool Japan Council) and received the Good Design 2019, Best 100. Junya Ishigami was awarded the best newcomer for 2019 Fine Arts and the Ministry of Education, Culture, Sports, Science and Technology Art Department Prize for his achievement. Water Garden also received a new architecture prize, the Obel Prize, in 2019, which noted that Water Garden was regarded as an “influential idea that could redefine the future path of architecture.”
